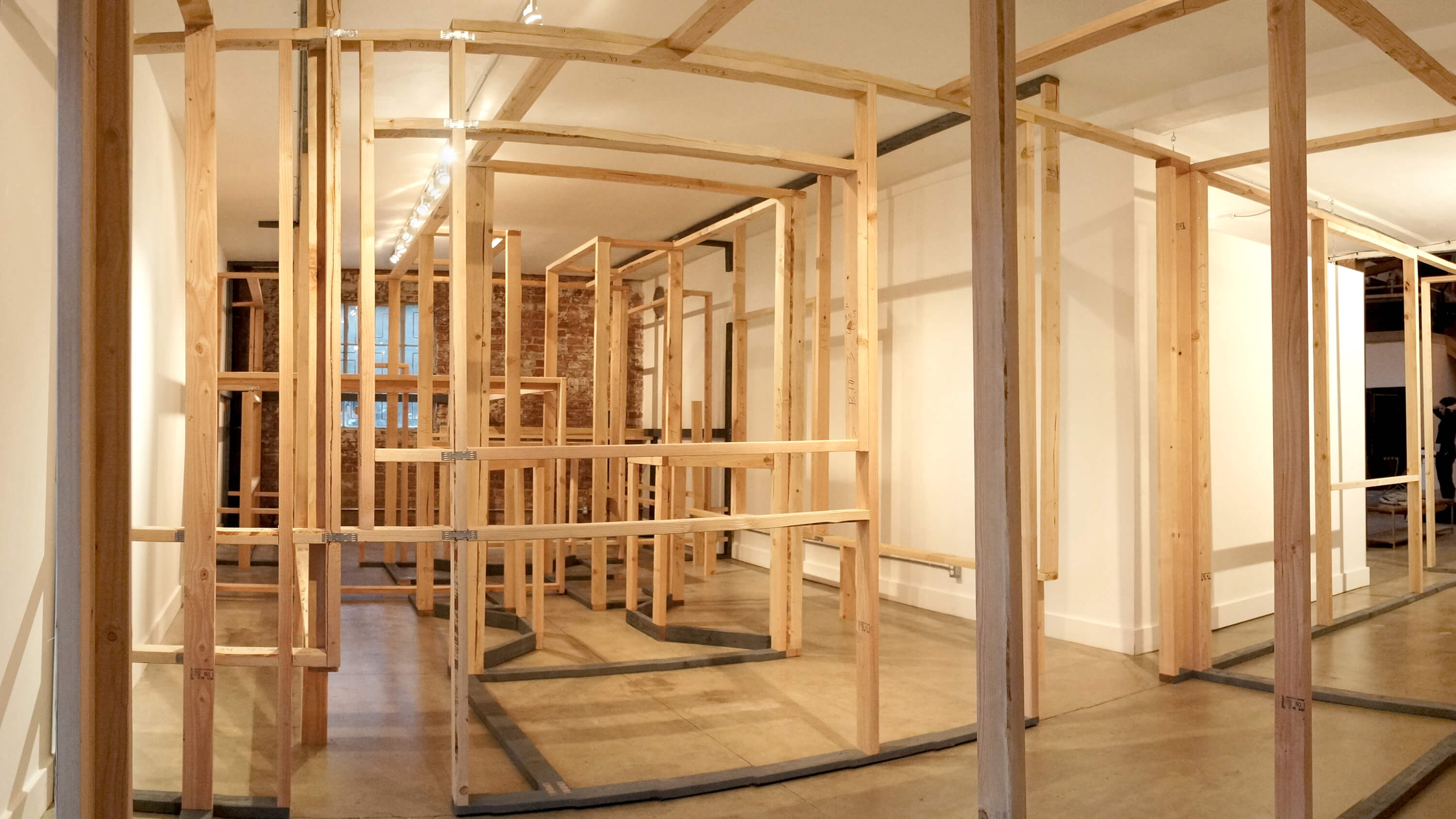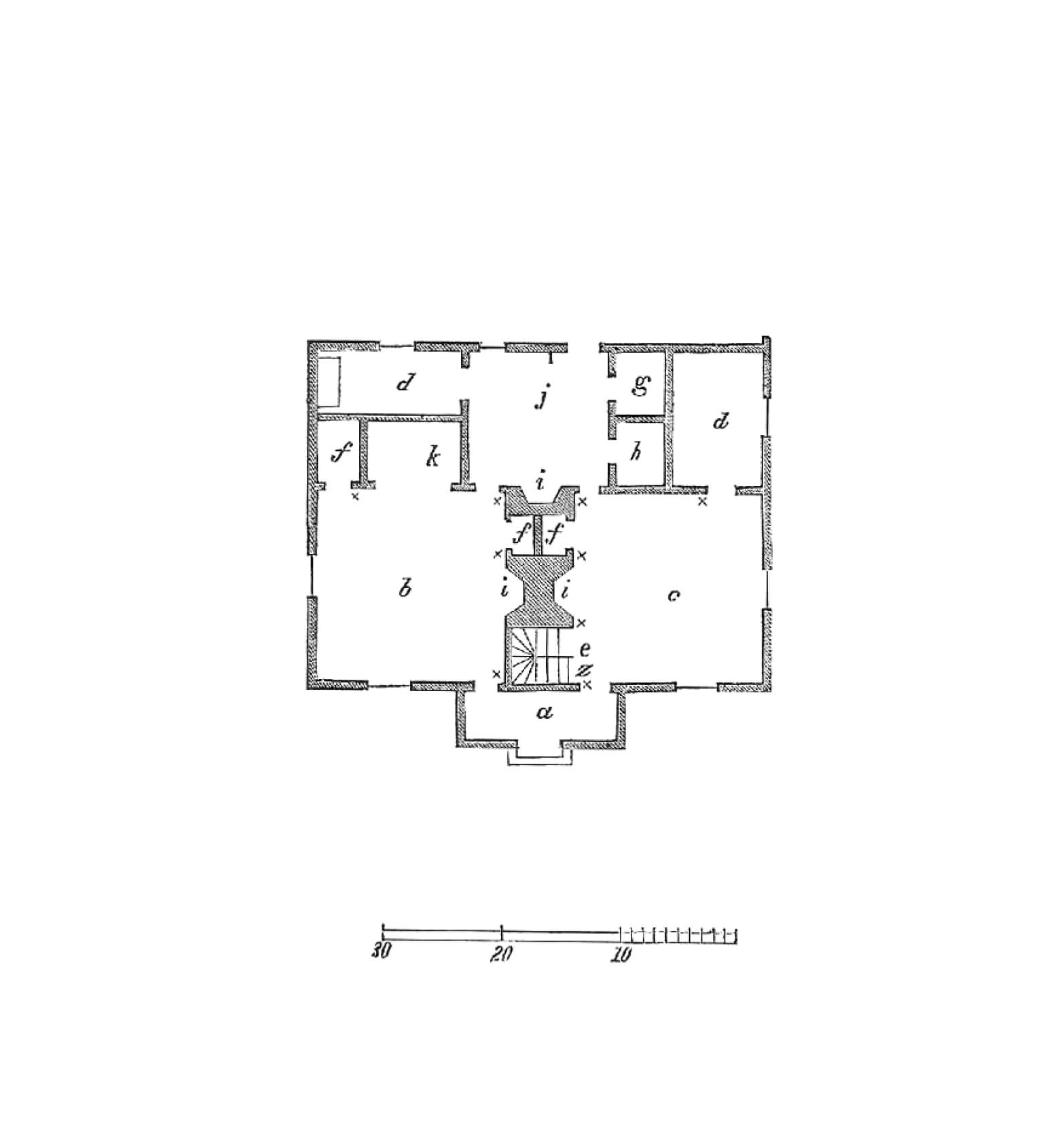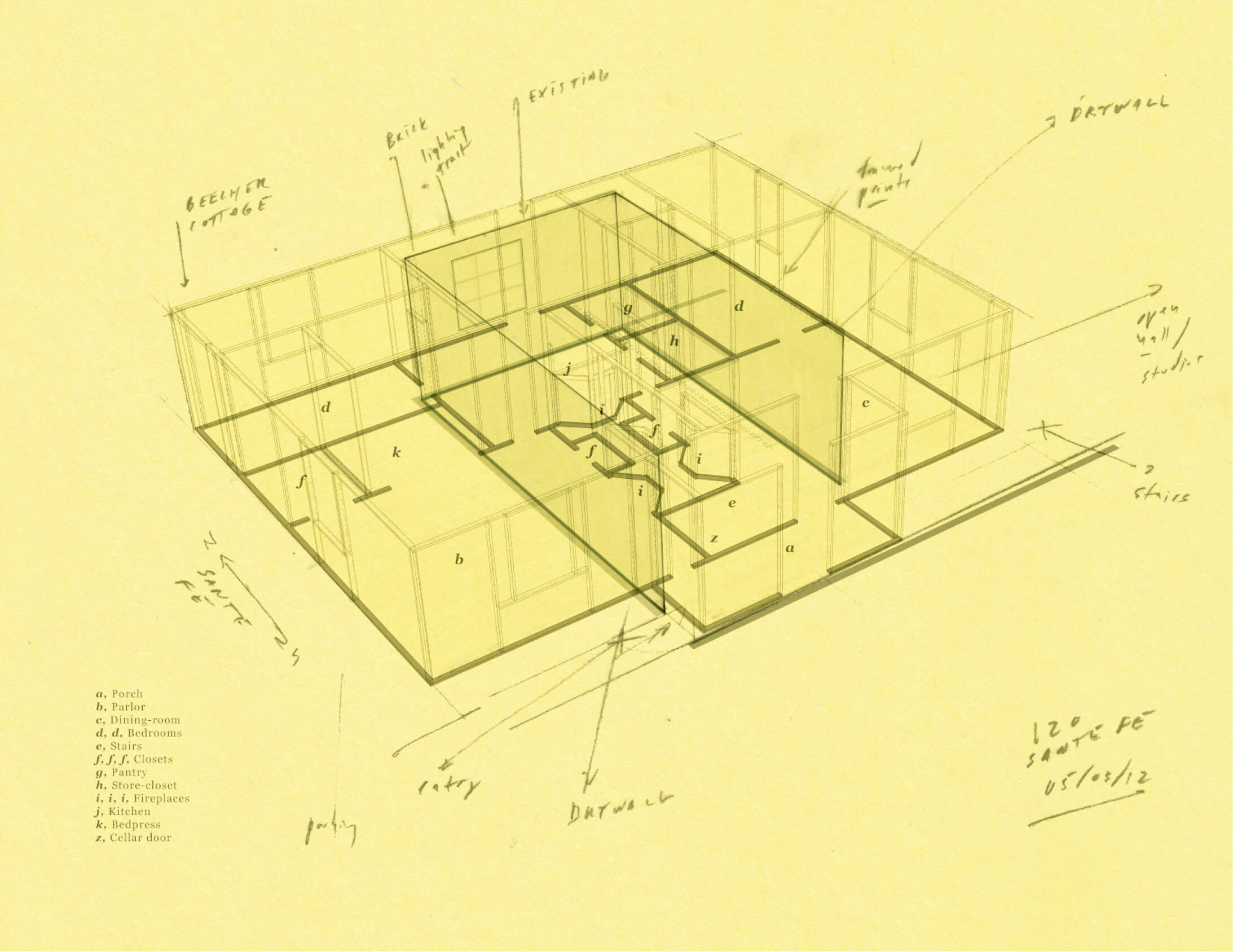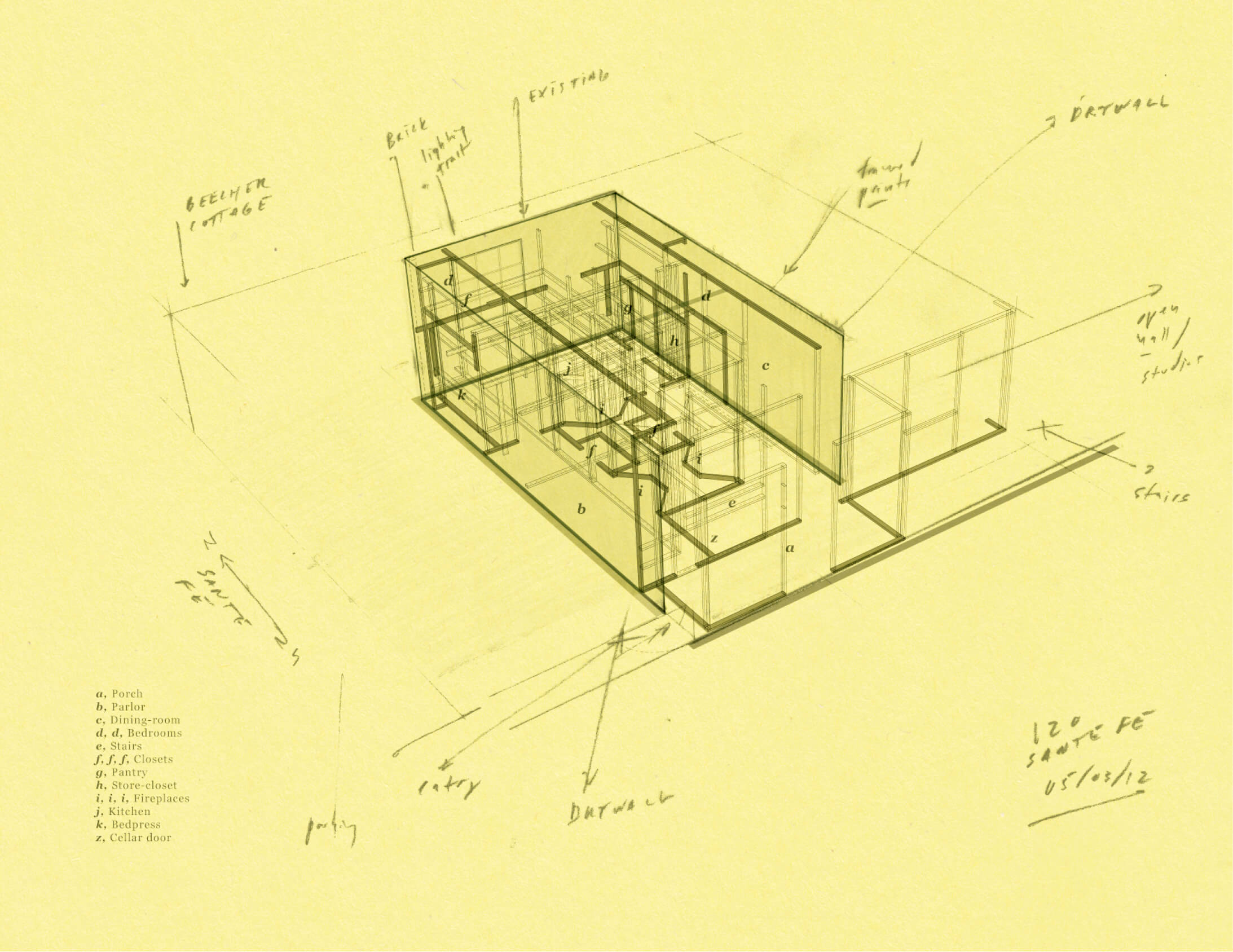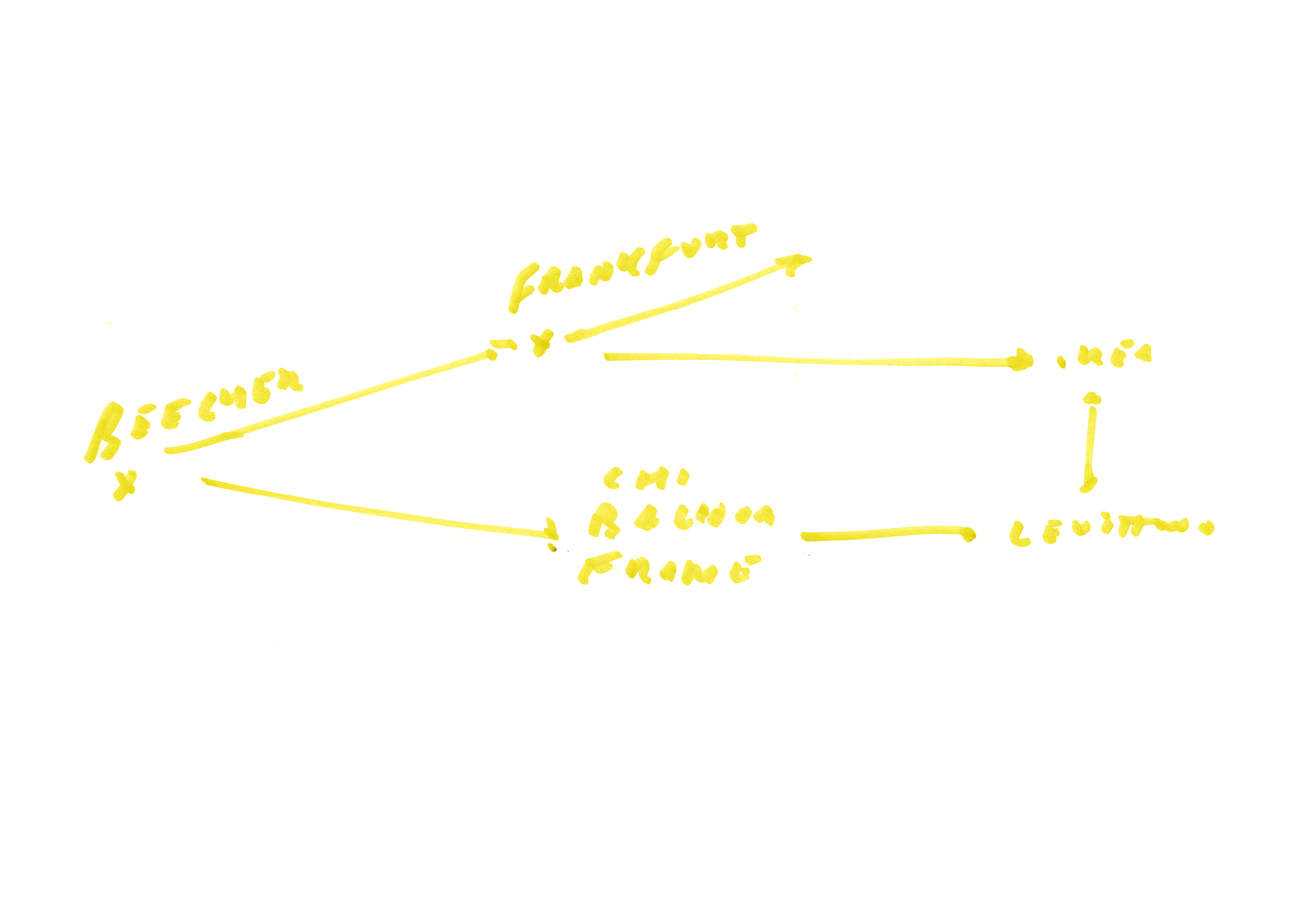>
Folded Suburban Prerequisite
Year
***last edited 24 01 2018
Location
SIX & SIX Gallery / Los Angeles, USA
Exhibition
Folded Suburban Prerequisite
Format
Spatial Intervention / Sculpture
Material
Lumber, Spray Paint, Hardware, Framed Prints, Handouts, Youth
Dimensions
450cm x 790cm x 300cm (35.5m2)
Curator
John Matthew Heard & Ryan McGuffin
Production
John Matthew Heard, Ryan McGuffin, Claudia Slanar, Deborah DiCapua and Brice Bischoff
Folded Suburban Prerequisite imposed the mythical presence of domestic engineer Catharine E. Beecher’s plan for a cottage home (1841) onto the gallery. With Beecher’s centrally designed kitchen first placed into the belly of the space, the expanse of the unrealized Cottage Home exceeded the architectural boundaries, each confrontation with the limits forcing a decision to fold inward. Colliding stud frames confused interiors with exteriors, pointing attention to both spatial and social boundaries by proposing and re-enacting an alternative model of everyday space. _____In her book from 1841, A Treatise on Domestic Economy: For the Use of Young Ladies at Home, and At School, Beecher lays out a series of designs ranging from small, cheaply built cottage homes to larger Gothic revival farmhouses that all focus on the “economy of labor”. Many of the designs propose that the kitchen and other sites of domestic labor structure the organization of the architecture, and in her cottage the kitchen acts as the primary module. _____Although many early suburban tract home models from the post-war housing boom(1945 – 1960) are cosmetically similar to Beecher’s cottage design, their interior logic and design philosophy address domestic labor through technology (appliances etc.). Tract home communities like Levittown, NY — where 17,441 Cape Cod (Cottage) models were produced in 1951 alone — created a nearly identical cottage design in terms of its size and appearance, but omitted Beecher’s ethos towards spatializing gender equality. Had her work not been ignored, we would see a radically different social diagram replicated within mass-produced housing; one that used organizational strategies to stress the importance of the domestic economy rather than simply placing it in the corner.


